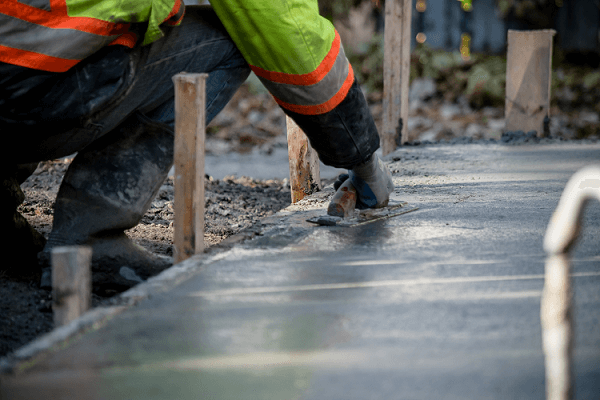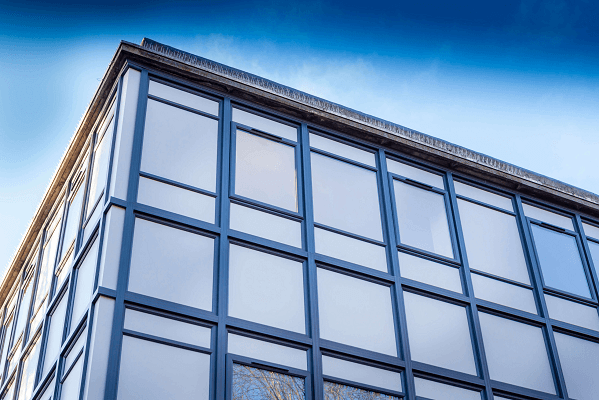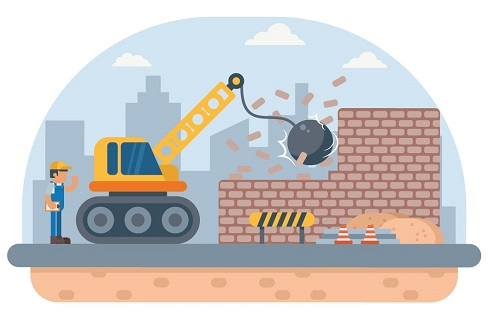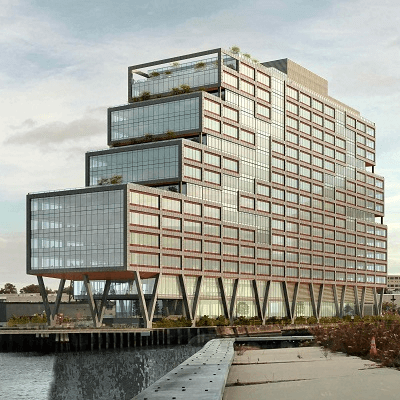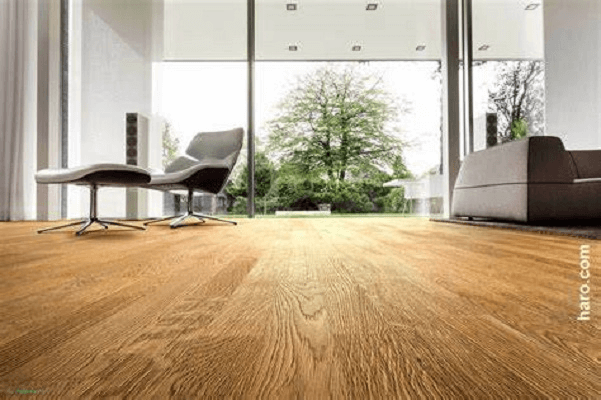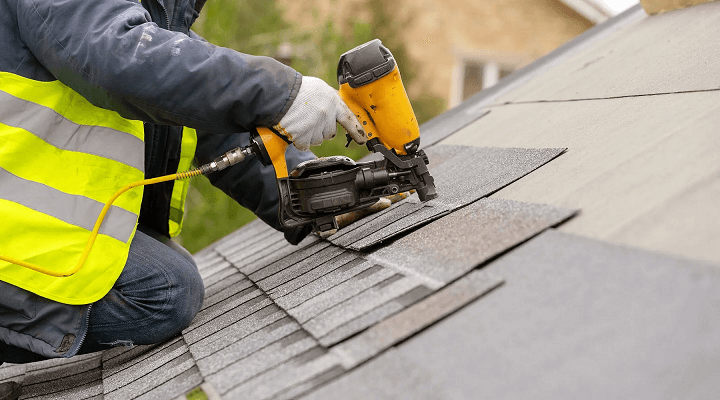About Future Design Canad
About Future Design Canada
Future Design Canada
SUB-DEVISION DEVELOPMENT RESIDENTIAL, COMMERCIAL AND CONDOMINIUM, LAND STUDIES ANALYISIS, ENVEROMENTAL INPACT STADIES REPORTS, CONCEPT AND CONSTRUCTION DEVELOPMENT LAYOUT, SITE SERVICES, SKETCHES, 3-D. IMAGES, AUTO CAD DRAWINGS, CONSTRUCTION MANEGMENT GRADING, with broad responsibility that will provide continued Growth and learning towards a progressive and productive SITE DEVELOPMENT THUWORDS FUTURISTIC EDVANCED NECESSITYS AND EASY CONTINUIY OF FERDER DEVELOPMENT TO COME.
Experienced in a broad spectrum of Condominium, Commercial, Retail design, Restaurant, Hospitality, Banks of BMO, and corporate Offices. Medical Office Buildings Including Residential. Art utilize Illustrator, Photoshop, 3D. CA D Rendering, AutoCAD 2000 to 2022 3D Rendering, Manual Drawing- Rendering, Space Planning, Project Planning, Estimating, Coordinating, Site Management, Budget Schedules To the completion. 1999 Award winner for most innovative design work multiculturalism. Montreal.
EXPERIENCE
2003- Niagara- GROUP ARCHITECTS.Plaza design, Oshawa convention Centre, hotels, restaurants, Malty stories senior home building. Space planning, Concept layout, Sketches, Shop drawings. Project Management, build from start to the completion. 2005- 2007
corporate offices, banks, BMO. Bank of Montreal. HSBC. & Air Canada Centre Maple Leaf sports & Entertainments. Working Drawings, Detailing and Plan layout. 2007-2012 with PAGE+STEELE.
Floors layout DESIGNER, L- Tower, Sony Centre , Maple Leaf Square, Four Seasons, Ritz Carlton condo-hotel, Jewish Community Center, Redpath Avenue. Working Drowings, Detailing, Section Elevations, Finishes, Free hand Sketches from Concept to Completion. AJX. Convention Center – research, concept statement, sketches, working drawings. Residential design in Burlington, concept statement, sketches, working drawings, elevations, and sectional detailing 2015 Future Design Canada
Worked on many Residential projects from start to completion. Floor area 50,000sf. to 18,000sf. Coverage most. 100 Bidewell Av. Toronto, 209 Raglan Av. Toronto, 15 Glenview Height Lane -King City on, Office Building 2225 Markham Road Four story Medical office, 10376 Yonge St. 7 story office and residential building. Design Concept sketches and analyzes, Plan layout, CAD-Drawings, working Detail drawings, coordination's with other engineers and subcontractors.
SKILL
Computer skills, Power CAD, AutoCAD 2004 to 2022, 3 D. CAD-Modeling Design, Strong Sketching and space planning, environmental impact studies report. Land area development layout for farther continues future developments. Color Illustrations, PowerPoint, Extremely creativeFor your construction, artictual need in Toronto, GTA & Surronding Area Call us at :
(416) 358-3387|info@futuredesigncanada.com
How to contact us:
- Phone: (416) 358-3387
- E-Mail:info@futuredesigncanada.com
- WebSite www.futuredesigncanada.com
More info
Send us your E-Mail address so we update you on our recent projects & Promotion as well.





















